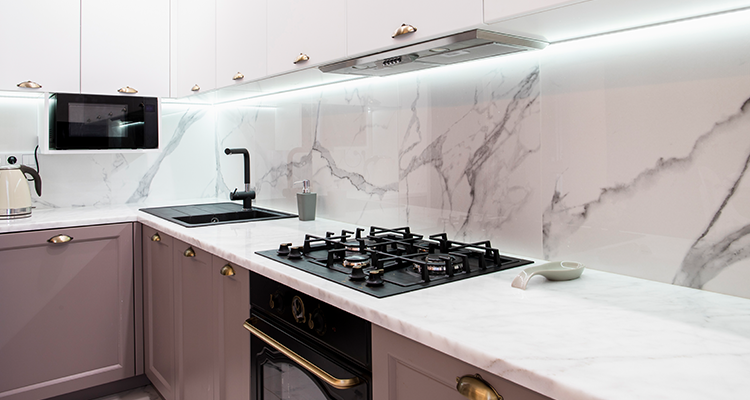
How to plan a modular kitchen on a low budget?
A well-established modular kitchen manufacturer will guide you to grab your ideas and put together for perfect Modular Kitchen. It also helps you to build a smart kitchen at a low cost following the requirements of the customer’s needs. The delight of cooking will be increased if you have a functional and portable kitchen. Initially, the kitchen is made for a well-planned spacious house but spaces saving kitchen designs that are efficient, visually appealing, and comfortable are not available. Smart Kitchen creates a feeling that simplifies the task.
DIFFICULTY IN COOKING?
There are some difficulties for Indian women in maintaining kitchen are:
- No separate storage
- No cutting place
- No separate place for cooking
- No storage place
- Mixing of items
- Difficult to find items
- No safety
- Working by holding items
Basic steps to build a Modular Kitchen:
- Determine your need and specify the space available
- Choose the mix of storage compartments
- Choose the material (granite, Marble, etc)
- Plan the required layout
- View your kitchen in 3D Make other changes, if required
Finally, your smart kitchen is closer than you imagine.
Determine your need and specify the space available
The size of the kitchen determines the price. The bigger it is, the more requirements are needed and hence the price. Therefore, space determines the need.
Choose the mix of storage compartments
Based on the size provided, the different sizes of shelves are placed. Even choosing different kinds of racks for arranging things. Storage compartments will be required in all sizes depending on the kitchen space availability.
Choose the material
Moreover after planning for the shelves, it’s all about the outlook of the kitchen. So color has more impact on it, which can be viewed and get attracted at first sight.
Then it comes to the material. Based on the color our modular kitchen manufactures different materials to build a modular kitchen.
Materials like wood, granite, marble, plywood are available for customer verification.
Plan the required layout
Based on the kitchen space and ventilation layout can be designed. More designs are available and customers are left to choose the layout of their choice.
That is the window, burner, oven, sink, refrigerator, switchboard, etc.
View your kitchen in 3D
Now with all these planning, we can view our kitchen in 3D view as per our plan which gives a lively experience for the customer viewing that their kitchen will be.
Make other changes, if required
As a final step, changes can be done if needed. So that they can start working on the customer modular kitchen as per their dreams.
DREAM A SMART KITCHEN
Imagine you’re working in a well planned Smart and Modular kitchen, where everything has been designed for maximum ease of use, where cooking is awesome in our daily life.Probably, the kitchen is known for its sound and noisy place. Adding to it our things also will lead us to suffer from dropping things when we don’t find enough space for replacing the things in the same place after use. Also after all work is done, cleaning the kitchen is the next toughest thing which women face.
But let’s come out from such a clumsy environment. No more noisy tough drawers. Making use of corner units helps our kitchen look complete.
FOCUS OF MODULAR KITCHEN
People feel a modular kitchen is quite costly and it requires high maintenance. So women feel fine with their congested kitchen which has become a habit for them also they feel cleaning the modular kitchen is extra work.
Focusing on customer satisfaction we came out with the following points on which we strictly focus
- Organized Storage
- Optimum use of space
- Hygiene
- Ease of Use
- Get rid of pest
Therefore the size of the smart kitchen is estimated based on
- Family size
- Budget
- Time
FAMILY SIZE
Family size has ensured enough space for free movement in the Smart Kitchen. The shape of the kitchen will be framed based on family size and storage requirements.
BUDGET
You will require an expert’s assistance for estimating the budget. It is based on the material we choose for a modular kitchen, also based on our needs, and size of the kitchen.
Sometimes a smart kitchen is designed based on the things available with the customer.
When we buy a new kitchen accessory, we can renovate our kitchen so that the new accessory doesn’t make the Kitchen look clumsy.
Rather the smart kitchen providers have certain packages with some specification listed
Hence Budget estimation can be estimated even by eliminating some specifications.
TIME
Time is the essence of everything. They value our time and they promise to get our dream kitchen ready in the estimated period of days that are within a reasonable time frame
Hence, owning a beautiful kitchen is everyone’s dream. But planning one is not an easy task. There are many things to focus before starting, storage choices, material options, right price. A Kitchen specialist will provide you with all information, knowledge, and insights into making the smart kitchen of your choice based on our lifestyle, work style, and budget.
Design Experts in Lefreddo help you plan a Low budget modular kitchen in Salem which not only offers style and elegance but also create a functional space at your budget .

0 comments