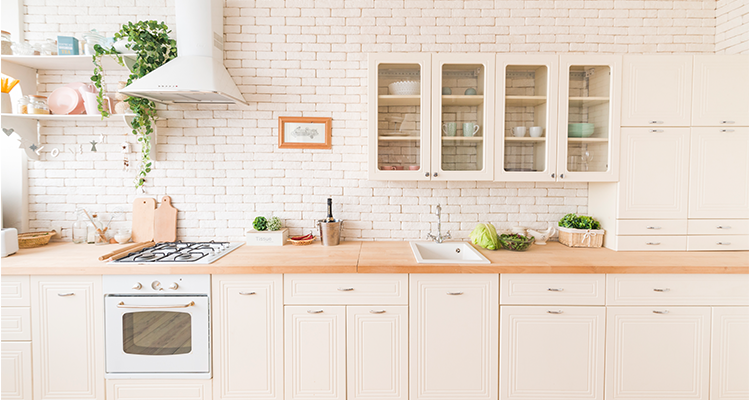
How to plan a modular kitchen based on functionality and design?
Kitchens are not only for cooking but it is the area where people chat, and connect while cooking which leads to the rise of the open-spaced modular kitchens. A modular kitchen replaces the organization of a traditional kitchen. The idea of a modular kitchen is common but the design is unique. Modular kitchen manufacturers focus on potential, storage capacity, and home management. The kitchen in an Indian house has a significant task to carry out. Mostly, individuals decide on a kitchen with the greatest space in it. This kitchen would support the requirement, an area mainly around dining, space usage, and utility value.
For a modular kitchen, the need of space is not a big issue. They are designing according to the size of the kitchen with more compartments. Along with some ready-made design that can be fixed. They can be reassembled based on space and design. Modular Kitchen is efficient because one can install it as per the plan, design, and need.
Based on the layout (design) chosen the functionality differs. The different layout designs are as follows:
- L-Shaped Kitchen Layout
- U-Shaped Kitchen layout
- G-shaped Kitchen Layout
- Parallel Modular Kitchen Layout
- Straight Modular Kitchen
L-Shaped Kitchen Layout functionality:
- L-Shaped Kitchen is designed for problem-free cooking experience by using the space with great efficiency.
- L-Shaped Kitchen has more workspace, and it allows moving free from one corner to the other.
- This layout has more visibility so that we can monitor our kitchen from each corner.
- It provides enough space for the cook while cooking.
- Suitable for the kitchens with very little space available.
- It creates a resourceful work area where the sink, stove, and refrigerator creates a triangle.
- This layout design has its simplicity and flexibility, regardless of its area.
U-Shaped Kitchen layout functionality:
- It utilizes the complete available space. More cabinets and units can be arranged since it has ample space for placing more products in the kitchen.
- Visibility is better when one person works in the kitchen.
- Usage of base cabinets is difficult.
- Lesser distractions as it reduces people in the kitchen
- It can also use as breakfast area
- Island modular kitchen also included in the large U-shaped kitchen layout. The difference is nothing, but we can add dining in the middle of this large U-shaped kitchen layout.
G-Shaped Kitchen Layout functionality
- G-shaped Kitchen is the next version of the U-shaped layout.
- This layout makes the room spacious and opens up the wall to the next room and creates free moving.
- It is suitable for the people who can use every inch of the kitchen if possible.
- This layout makes your kitchen more attracting, hold appliances and broadly act as an extra workspace
- Such arrangement will increase the storage units that cover the cook from three sides
- Flexibility to add more kitchen cabinets and units
- It can be either open or closed kitchen
- G-shaped kitchens fit well into the kitchens attached to open to the living area that makes you connected with your family or guests while cooking. Hence, known as Peninsula.
Parallel Modular Kitchen Layout functionality
- The parallel modular kitchen layout consists of two long work stations that run parallel and are arranged against two walls.
- It is also used when the kitchen is used as a pathway or if a balcony for utility is connected to it.
- It works well with kitchens that are long and narrow.
- Though the layout looks small, the storage capacity is as good as a normal kitchen.
- Easy to cook and grab some food when you’re on the way out, this layout is best for the working people and young cooks.
Straight Modular Kitchen functionality
- The Straight Modular Kitchen area is the most effective layout for small space.
- To maximize the limited space of the base portion of the kitchen, built-in appliances, sink, oven are added with this layout.
- This classic and trendy kitchen is durable; easy to install, repair, and clean.
- Chimney and cooktop are ergonomically positioned.
- This design can offer a stunning look when installed with tall wall cabinets.
There are more advantages and disadvantages for each layout, even then based on the customer needs and requirements the modular kitchen manufacturer helps people to choose or renovate their kitchen. Focusing on the advantage maximum and analyzing the layout which will suit the customer’s taste, the ideas are provided by modular kitchen manufacturers
Designs can be altered based on the customer’s functionality and layout functionality. The modular kitchen design or layout can be known for its different names like the G-shaped kitchen layout is known as Peninsula and U-Shaped kitchen layout has more different names based on its size. The names are provided with a slight alteration from the basic model of the modular kitchen layout.

0 comments