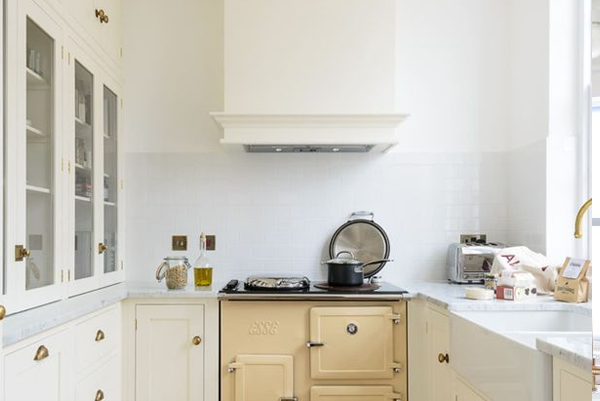
Small Space, Big Style: 10 Stunning Modular Kitchen Ideas for Compact Homes
Small Space, Big Style: 10 Stunning Modular Kitchen Ideas for Compact Homes
Introduction
In today’s fast-paced world, many individuals are opting for compact living spaces. As homes become smaller, it is crucial to maximize every inch of available space. Among the various areas that require careful consideration, the kitchen stands out as the heart of the home, where delicious meals are prepared, and memories are made. However, designing a functional and stylish kitchen in a limited space can be quite challenging. Fortunately, modular kitchen ideas come to the rescue! In this article, we will explore ten stunning modular kitchen ideas that blend style and functionality perfectly for compact homes.
Maximizing Storage: Vertical Cabinetry
To effectively utilize space in a small kitchen, consider incorporating vertical cabinetry. Unlike traditional horizontally aligned cabinets, tall and slim cabinets reaching the ceiling offer ample storage and visually expand the space. Enhance accessibility and organization by utilizing pull-out shelves, hooks, and racks within the cabinets.
Optimal Space Utilization: Pull-Out Countertops
Limited counter space is a common challenge in compact kitchens. However, pull-out countertops provide an ingenious solution to make the most of the available area. These innovative additions can be concealed when not in use and easily extended when extra workspace is required. Pull-out countertops offer convenience for food preparation, serving, or even functioning as a breakfast bar. This practical and space-saving feature adds versatility to your kitchen.
Multi-Purpose Fixtures: Foldable Dining
Incorporating a dining area in a small kitchen can be a daunting task. However, with foldable dining solutions, you can create a functional eating space without compromising on room. Opt for foldable dining tables or wall-mounted drop-leaf tables that can be conveniently folded away when not in use, freeing up valuable floor space for other activities.
Efficient Workstations: Kitchen Islands
A well-designed kitchen island can significantly enhance the functionality of a small kitchen. It serves as an additional workspace, storage solution, and even a dining area. Choose a compact and streamlined kitchen island that offers storage cabinets, drawers, and a built-in countertop. Ensure that the island’s size is proportionate to the available space to avoid overcrowding. A well-designed kitchen island can become the focal point of your kitchen while providing valuable functionality.
Sleek and Compact: Built-in Appliances
For a seamless and spacious look in your small kitchen, consider incorporating built-in appliances. Built-in ovens, microwaves, and refrigerators seamlessly blend with the cabinetry, providing a sleek and cohesive appearance. These appliances are specifically designed to fit snugly into the available space, maximizing kitchen efficiency without sacrificing style.
Smart Storage Solutions: Corner Cabinets
The corners of a kitchen are often overlooked, resulting in wasted space. Install corner cabinets with pull-out shelves or rotating carousels to transform these neglected areas into valuable storage spaces. Corner cabinets allow easy access to items that would otherwise be challenging to reach, offering a clever storage solution for pots, pans, and small kitchen appliances.
Open Shelving: Display and Storage
Open shelving is a popular trend in modern kitchen design, especially for compact spaces. It creates an open and airy feel while showcasing your favorite kitchenware and decorative items. Install open shelves above countertops or near windows to maximize vertical space. However, ensure that the shelves are kept tidy and organized to maintain a clutter-free look.
Bright and Airy: Glass Backsplashes
In small kitchens, lighting plays a crucial role in creating an illusion of space. To enhance brightness and reflect light, install glass backsplashes. Glass backsplashes act as reflective surfaces, bouncing light across the room and making it appear more expansive. Additionally, they are easy to clean and maintain, adding both functionality and style to your kitchen.
Reflective Surfaces: Mirrored Accents
Incorporating mirrored accents in your small kitchen can create an illusion of depth and space. Mirrored cabinet doors, backsplash tiles, or even a mirrored wall can make a significant difference in the overall appearance of your kitchen. The reflections add a touch of elegance and amplify the natural light, making the room feel larger and more inviting.
Lighting Matters: Under-Cabinet LED Lights
Proper lighting is essential in any kitchen, but it becomes even more crucial in small spaces. Opt for under-cabinet LED lights as they provide focused task lighting for food preparation areas while adding a warm and cozy ambiance to the kitchen. LED lights are energy-efficient and can be easily installed beneath the upper cabinets to effectively illuminate the countertops.
Conclusion
In conclusion, when it comes to designing a stylish and functional modular kitchen in a compact home, there are various ideas that can help maximize the available space while maintaining a sense of style. One such option is incorporating LeFreddo modular kitchen in Salem, which offers innovative solutions for small kitchens. By combining the principles of modular design with the specific needs of compact spaces, LeFreddo kitchens provide a seamless blend of style and functionality.
Don’t miss the opportunity to experience the LeFreddo modular kitchen in Salem. Schedule your visit today and let our experts help you design the kitchen of your dreams.
For more details on Modular kitchen
