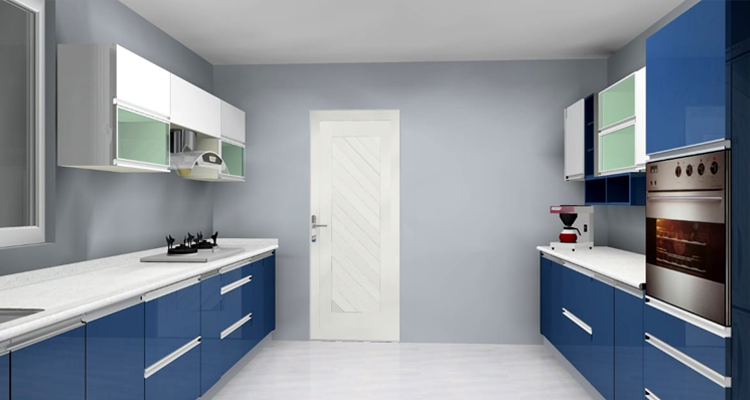
Must-have designs for every Indian Modular Kitchens
Kitchens are the heart of any home, and their design is extremely important. A well-organized kitchen with plenty of storage is essential for an Indian-style kitchen design. Spices, consumables, cutlery, kitchen utensils, and other items will be included in an Indian kitchen. It is critical to design a kitchen with all of the requirements in mind. Modular kitchens are unquestionably making an impact when it comes to creating a new kitchen or renovating an existing one. The modular kitchen design has proven that it is possible to turn any conventional kitchen into a clean and practical space.
Here are a few must-have design ideas from LeFreddo designer of the best Modular kitchen in Salem to help you maximize the efficiency of every square inch of your kitchen.
Kitchen layout
Whether it’s U-shaped, L-shaped, parallel, or straight, the kitchen in an Indian home should first and foremost provide enough of storage and counter space. The ideal kitchen cabinet design is clean and uncomplicated. Pull-out drawers near a countertop are ideal for sorting kitchen components into separate drawers. Wall cabinets are also useful because they limit the amount of space required. An Indian cook also needs a lot of space to prepare the raw ingredients, such as space to store marinated food out of the way and to lay out tools, among other things. Thus, for an Indian home, a U, L, or parallel kitchen plan is ideal.
A Durable Countertop
Indian kitchens, unlike many others, see a lot of heavy-duty cooking. As many people live in joint families, there is frying, adding a million spices, and a lot more on top of big quantities of food produced. Quartz and granite are the most popular countertop materials. Solid surfaces, such as Corian, are also preferred by some households. You’ll need a material that’s non-porous, hardy, doesn’t stain easily, can withstand a reasonable amount of wear and tear, and isn’t high maintenance for your hardcore counter space.
A Straight, Simple Kitchen with Smart Storage
One of the most frequent kitchen designs in India is the straight kitchen. It’s straightforward, space-saving, and small. This kitchen design is ideal for city inhabitants with small flats. To keep your kitchen clutter-free, consider adding skirting drawers, pantry pull-outs, oil pull-outs, and decorative hooks for your ladle and cooking utensils. You must provide adequate illumination in your kitchen so that you can cook comfortably.
Kitchen with an independent work-station
Talking about big or joint families in Indian kitchen there is always more than one person working in the kitchen and helping with the preparation and cooking. Since there are more than one person working in the kitchen it is advisable to have an independent workstation to maximize space and to avoid bumping into each other. In the less-than-ideal conditions that we frequently encounter in our homes, an isolated workstation can be the right option.
Two-toned kitchen with dark lower cabinets
A white kitchen is all the rage for heavy-duty cooking, but two-toned kitchens will tick both style and practical boxes. We recommend that you use white for your top cabinets and a dark color for your base cabinets. Curries and brightly colored spices are an important feature of Indian cuisine. Upper cabinets should be white, while base cabinets should be a dark color, as we recommend. If you prefer lighter colors, we also have different combinations.
Lighting
When it comes to kitchen décor and functionality, the importance of the correct kind of lighting cannot be overstated. Of course, it necessitates meticulous planning. Everything, from the many sources of light to their placement, contributes to the overall appearance of a modern kitchen design. Using lights to create shadows improves the kitchen’s attractiveness. Kitchen cupboards and workspaces should be illuminated in such a way that the kitchen is both functional and appealing to the eye.
An Island Countertop
An island countertop is a versatile piece of furniture that improves the efficiency of your kitchen layout. It becomes the architectural main point of your kitchen while also providing ample space for meal preparation, storage, and consuming meals on the go. To add more storage and working space to your kitchen, consider installing a hob, an in-built sink, shelves, and drawers at the bottom. With a few nice-looking high chairs and pendant lights, you’ve created the ideal hangout spot for friends and family.
