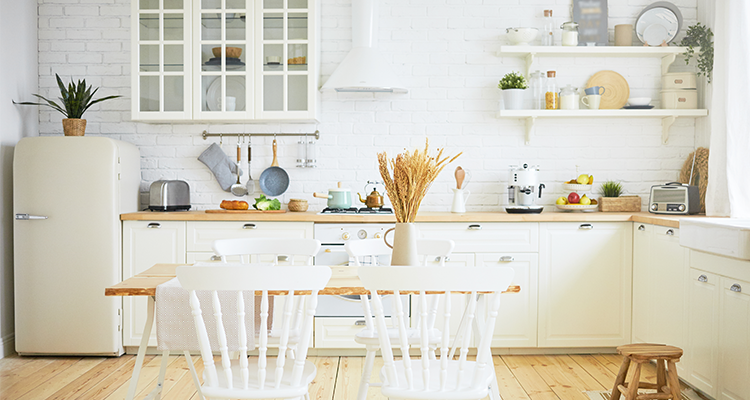
Tips to find space for every appliance in your modular kitchen
No matter big or small nobody ever said there’s enough storage space and counter space in a kitchen. Maintaining a well-organized kitchen is not that easy as it seems. There are so many appliances we use in a kitchen. Thus it finally, gets overwhelming to find a place for everything. If you are someone figuring out where to place what in your kitchen? Here are a few ideas to maximize your storage space and use it efficiently.
Create a perfect kitchen work triangle
Kitchen work triangle is a very old concept. It revolves around three integral kitchen elements such as the hob, sink and refrigerator. Every efficient kitchen utilizes the work triangle concept. Even though work triangle is a very old concept many kitchen experts still use it in their kitchen designs to maximize efficiency and to find locations for every appliance.
A well-designed work triangle help perform day to day task without any obstruction. The thumb rule is each sides of the triangle should measure no less than 4 feet and no more than 9 feet. The perimeter of the kitchen work triangle should measure no less than 13 feet and no more than 26 feet. These measurements will ensure that the triangle is more efficient and comfortable. The rule helps you design a kitchen that is not too small and not too big.
The purpose of a well-designed kitchen work triangle is to move easily between the three integral points of a modular kitchen. With the three key elements connected seamlessly will create an efficient space, reduces the walking distance between each integral elements and cook, store, and clean.
Kitchen triangle is an outdated concept that can be adopted or rejected depending on the layout of the kitchen. Because many small kitchen layouts don’t have enough space to create a work triangle.
Kitchen work triangle is not a strict rule to be followed when designing a modular kitchen. It will naturally be created in a well-designed kitchen. Also, every kitchen experts designs a kitchen depending on the needs and requirements of a homeowner. Everybody aspires to have a kitchen island and it is everybody’s dream to own a kitchen with an island. You can implement the kitchen work triangle even with an island. This will act just as an extra prep area for a secondary cook.
A kitchen work triangle is an ancient concept followed by designers for an efficient kitchen. However there are so many other factors such as the type of appliance used and space to consider before incorporating this golden rule.
Choose the right appliances
After choosing the layout, cabinet and countertop materials finally comes the kitchen appliances. When buying new appliances for your modular kitchen do not fall in love with a specific appliance. Choose the appliance depending on the size and space available in the kitchen. Here are a few tips to choose the major appliances needed in every kitchen.
Hob/Stove:
Generally cooktops come in 90cms, 100cms and 110cms for larger kitchen whereas for smaller kitchen cooktops are available in 60cms. For modern streamlined kitchen it is ideal to use an in-built cooktop that is installed below the countertop as a built-under model.
Chimney:
Whether a kitchen is placed in the corner of the house or with an open-plan concept you cannot avoid the fumes form filling the house. To make sure the fumes have an outlet it is essential to install a chimney. The chimney has to be placed above the cooktop where the cooking happens.
Refrigerator:
Refrigerator or no more a luxury appliance it is an essential appliance that is found in every household. A refrigerator has to be places in the entrance of the kitchen to avoid the door from hitting the kitchen cabinets.
Food processor:
It is an integral part of a modular kitchen that comes with so many jars. It is used every day to make chutneys, juice and every other recipes. A food processor should be placed at the corner of the countertop where all cutting and chopping happens.
Microwave:
Microwave creates more flexibility in a kitchen. It is also one of the essential appliances in every modular kitchen. But finding the right place for a microwave is not that easy. You can place them over the range, or on upper shelf or lower shelf or as a built-in kit.
Organize your wash-up area
Wash-up area is an important zone were you wash all the utensils, fruits, vegetables and other stuff for cooking. Generally a wash-up area is designed near in a countertop near the hob/stove. Also, the position is from left to right that is dirty to clean, moving from the bin to sink to the dishwasher. Having a well-designed wash-up area helps keep the kitchen organized and complements the kitchen work triangle.
Keep heavy appliances off the floor
Dishwasher, oven, refrigerator are the essential heavy appliances in a modular kitchen. Raising the heavy appliances above the ground create extra space and makes it easy to move around. If there are empty spaces with same dimensions then the appliances can be fit in too.
With a few simple steps and a proper planning modular kitchen can be designed in a way that there is space for every appliances. For designing a kitchen with space everything Lefreddo- Modular kitchen in Salem the kitchen experts.
