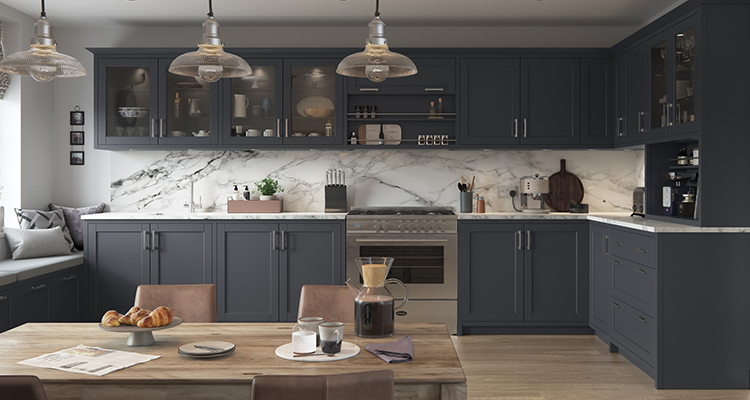
Modular Kitchen Based on Interior Layout
A Modular kitchen comes with four different styles based on the interior design layout of your kitchen. As the best designer of modular kitchen in Salem, we came up with multiple suggestions to select the best design that suits your kitchen. Let us discuss the four modular kitchen types that suit your kitchen based on the size and layout. No worries, if you are renovating the existing one or designing a new one, we are here to guide and help you to pick the right modular kitchen.
Based on the size of the kitchen, these four types of the kitchen are available. The basic design concept of a modular kitchen comes in four variants:
1. The L- shape.
2. The Island style
3. Straight kitchen style.
4. Parallel style.
The L- Shaped kitchen
A kitchen with an enormous space can blindly opt for this style because it gives you a cozy and spacious feeling. The L-shaped has the feature of two counters placed right angles to each other. Either side has the countertop. This kitchen type is one of the efficient types of the kitchen. Firstly, the dimensions of your kitchen should be calculated to install this kitchen. This should be done to place the countertop because one side of the kitchen has a shorter length. Sometimes, this kitchen even suits small kitchens. A small dining area can be arranged in your kitchen if this modular kitchen option is selected even though it is informal.
Island Style Modular
To install this kitchen there should be a big space in your kitchen. This style has the countertop separately to have more space, which resembles an island. One of the advantages of this kitchen is, it can accommodate any type of kitchen. Here, the countertop is gonna be placed isolated, mostly in the centre. The freestanding counter gives you more area to avail of that area. The countertop can accommodate anything. For instance, the countertop can accompany a sink on either side of the countertop. Around the island, ensure that you have allocated space of a minimum of 3 feet.
Straight Kitchen Style
The Best modular kitchen designers are now explaining the third style in the list. This is one of the style best suits the small area. Individuals living in a small apartment or studio apartment can select this feature. If anyone is concerned about saving space, this style of kitchen is suggested by us to save space. This is not only for the space savers, but it is also one of the styles that save more money, in simple words known as economical or low budget modular kitchen. This kitchen is also known as a single wall kitchen and suitable for an open kitchen. Above the countertop, the wall-mounted storage area will come. Make sure that the length of the area is enough to accommodate the countertop, sink, and place for other vessels.
Parallel kitchen
This kitchen is highly inspired by ships. This is style is also known as the galley-style kitchen layout. As the name suggests this type has two counters on each side. The side which is longer should be selected as the countertop’s side. This kitchen is highly recommended for the kitchen that has a layout area of narrow and small. Ensure that the distance between both sides should have a minimum distance of 3 feet.
The other two available modular kitchen designs
These two options only suit the kitchen which has a huge amount of space in the interior design layout.
1. U-shaped kitchen.
2. G-shaped kitchen.
1. U-shaped Kitchen:
This is more or less equal to the island-style of the kitchen. Here, the island is removed to have more space. This style resembles the English alphabet letter U, so named after it. The countertop can be placed anywhere on the three sides. The best modular kitchen designers in Salem, suggest you place the countertop on the wall which has more length.
2. G- Shaped kitchen:
This is an additional option available style based on your kitchen based on the interior layout. It is similar to the island-style kitchen. If an additional arm is attached to either side, known as the peninsula. This kitchen demands more volume of space. Here the Island is replaced by the peninsula. The countertop can be placed anywhere, mostly on the larger side.
Select the one that is listed above in this article based on the interior design layout of your kitchen.
To know about customized modular kitchen
